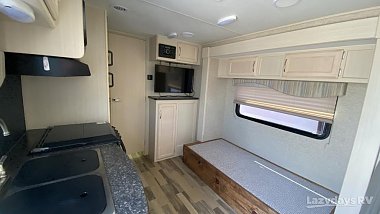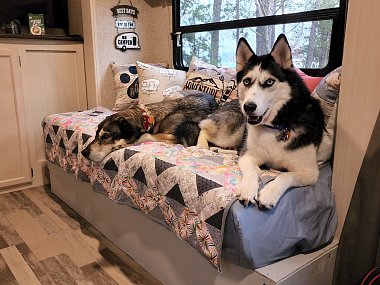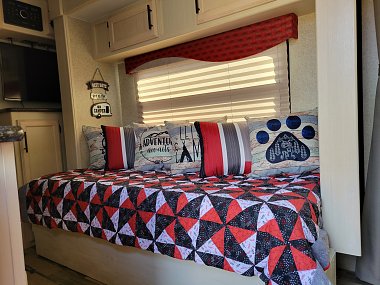 |
|
 12-15-2021, 03:40 PM
12-15-2021, 03:40 PM
|
#21
|
|
Winnebago Watcher
Join Date: Dec 2021
Location: Phoenix
Posts: 4
|
thanks
I'm 6'6" so maybe it would be tight for me too. The trailer is stored about 45 minutes away which makes it hard to work on whenever I would like. I still think the dinette would be a better addition than having a couch. I think I'll take out the couch and see what there is to see. Thanks for all the info! Really appreciated. 
|

|

|
 12-15-2021, 06:53 PM
12-15-2021, 06:53 PM
|
#22
|
|
blubugger
Join Date: Feb 2019
Location: Albuquerque
Posts: 145
|
Then it sounds like you should do the 36" seats which do let you clear the overhead cabinets inside of the slideout (now) a dinette.
I am looking back thru my early of the early assembly of the seats and table. It is my observation that within reason, adding slight weight to the 18" slideout will not damage it.
Will keep ya posted.
Blubugger
|

|

|
 02-04-2022, 02:38 PM
02-04-2022, 02:38 PM
|
#23
|
|
Winnie-Wise
Join Date: Oct 2021
Location: Abbotsford, BC
Posts: 436
|
Here is a 2018 2106FBS with a dinette conversion. I think you did a much better job.
https://www.rvtrader.com/listing/201...FBS-5018198834
Quote:
Originally Posted by Blubugger

Well, with 2020 behind us and dealing with the C-19 stuffola, I continued in my quest to make a comfortable dinette in the slide to replace the clumsy jackknife sofa and heavy fold-up portable table.
Again, my quest was to not modify, drill or cut into the trailer slide, and save all of the removed items if someone [or we] ever want to return the trailer to stock condition.
So, the earlier 26" homemade seats and cushions were removed [the orange set shown], I ordered a set of RecPro Charles 36" seat cushions and reconfigured bases for the new upholstery [2nd photo].
The result is a comfortable three foot wide seating area [again, not necessarily enough room for a four person eating area, but certainly very roomy for the two of us [wife and 100# doggie]. No, doggie eats on the floor. So now we can enjoy the added table space, open the blinds to view the early sunshine and early birds.
Additionally there is plenty of storage space under tge seats for bulky but lightweight items.
I figure the total increase in weight on the slide is probably under 30# [versus the sofa and table]. The seats, table stanchions and all are mounted only to the false floor which also locks the assembly into the sofa mounting system which was not disturbed. Also the loss of space in the living area due to the increased slide depth is also a non-issue [doggie has plenty of room!].
Time to go boondocking!!  |
|

|

|
 02-04-2022, 04:11 PM
02-04-2022, 04:11 PM
|
#24
|
|
blubugger
Join Date: Feb 2019
Location: Albuquerque
Posts: 145
|
Well, my 'little brother' is 6'4" so, using the 36" recpro cushions in sutable chair arrangement should allow you to sit comfortably on the inboard side of the seats.
Good luck! Let me know if ya need any more info.
Blubugger
|

|

|
 02-11-2022, 11:27 AM
02-11-2022, 11:27 AM
|
#25
|
|
Winnebago Camper
Join Date: Feb 2021
Posts: 16
|
Looks great! inspiring project for us to take on... enjoy!
|

|

|
 02-11-2022, 12:00 PM
02-11-2022, 12:00 PM
|
#26
|
|
blubugger
Join Date: Feb 2019
Location: Albuquerque
Posts: 145
|
We couldargue all day aboutwho did best. But I tell ya, if I dothe planned 2nd redo, I will patern my seat skirts after yours that havethat angled corner. I am not tall, but I do have looong feet and including that bevel would ease egress when entering/exit.
And I think the 'boss' would like the more finished look of the underseat storage area.
My compliments!
|

|

|
 04-04-2022, 08:28 AM
04-04-2022, 08:28 AM
|
#27
|
|
RED Winnie
Join Date: Feb 2022
Location: Maryville, TN
Posts: 9
|
[QUOTE=Bcborn;3912914]Here is a 2018 2106FBS with a dinette conversion. I think you did a much better job.
Both are much better than the mod the previous owners did to our DS. LOL!

|

|

|
 04-04-2022, 09:46 AM
04-04-2022, 09:46 AM
|
#28
|
|
blubugger
Join Date: Feb 2019
Location: Albuquerque
Posts: 145
|
Micro Minnie 2106ds Dinette Conversion 2022
Nice and clean! What are you planning to place on the blue platform? Just as an aside, I got a notice from RecPro, the folks who made our dinette cushions...they have a 'funky' recliner sofa made just for RVs and trailers. No,I am not going to get that! It would fit! And I am not a RecPro agent. But is certainly ......funky!

|

|

|
 04-04-2022, 11:03 AM
04-04-2022, 11:03 AM
|
#29
|
|
Winnie-Wise
Join Date: Oct 2021
Location: Abbotsford, BC
Posts: 436
|
[QUOTE=JSBCustoms;3916265]
Quote:
Originally Posted by Bcborn

Here is a 2018 2106FBS with a dinette conversion. I think you did a much better job.
Both are much better than the mod the previous owners did to our DS. LOL!
Attachment 182411 |
Maybe they didn't finish what they started lol.
Like the idea of putting pullout drawers under the seats as an option. Modifying the portable table (same pattern as counter) is another option not see here yet.
As BluBugger said no other options out there for shorter length cushions to make it into a 2 person dinette.
|

|

|
 04-04-2022, 02:04 PM
04-04-2022, 02:04 PM
|
#30
|
|
RED Winnie
Join Date: Feb 2022
Location: Maryville, TN
Posts: 9
|
Blubugger WOW! Peperoni Pizza. Yea I dont think the wife would go for that at all. 
Bcborn I believe they did finish what they wanted. I think they removed the Jack Knife to create a platform for an air mattress. As they say, you will only sleep on a Jackknife once. 
We made it a Doggie bed/ Guest bed. I plan on redoing the boards that were installed around the front. The former owner just used big old 1X lumber and nailed and screwed it together. If I have to get to the schwintek controller, it will be a royal pain.

Redid all the cabinet hardware with Black and recovered the Valances with a touch of RED to match the outside. 

__________________
2018 RED Micro Minnie 2106DS
2019 Nissan Frontier Pro-4X TV
IT Nerd/Jewerly Metalsmith/ Ham Radio WA4CDC
|

|

|
 04-04-2022, 09:14 PM
04-04-2022, 09:14 PM
|
#31
|
|
blubugger
Join Date: Feb 2019
Location: Albuquerque
Posts: 145
|
Doggie Bed! Instead!
Enjoyed the cozy look of the two doggies on the redone jack knife sofa conversion.
Our resident 'pets' sleep on a sofa at home, but our black lab has to sleep on the 2106ds floor (we did the dinette conversion instead).
But he is happy going along with us wherever we go! kitty stays home though.
Well, the ride is always a little extra exciting with one dog, I imagine much more with two. 
|

|

|
 05-02-2022, 04:59 PM
05-02-2022, 04:59 PM
|
#32
|
|
Winnie-Wise
Join Date: Oct 2021
Location: Abbotsford, BC
Posts: 436
|
Blubugger, If I read your revision comments correctly, am I correct in that you would have preferred to make the seat bases 18 x 18 (cushion is the problem) and having raised the base 3" would you have went with a 3" taller pedestal.
I think you mentioned about having the table top collapse down to utilize as the bed platform. I assume there is a baseline for a measurement from the seat back to the table edge for comfort that must be taken into account with the 68" wide opening.
I wished I would have measured the components of my Kodiak as it had a narrow dinette and the table collapsed to form the base.
Attached pictures of a couple ideas I would like to incorporate. Not sure it will happen this year.
|

|

|
 05-03-2022, 08:45 AM
05-03-2022, 08:45 AM
|
#33
|
|
blubugger
Join Date: Feb 2019
Location: Albuquerque
Posts: 145
|
Dinnette mods, Micro Minnie etc
Bc.....hope you have luck getting your dinette conversion finished to your liking! As of yet I havent modified the table setting to provide for a second bed coversion....that is still in the future perhaps. My plan is to simply remove the two stanchions and drop the table top into seat recesses to make that flat surface, then using those RecPro cushions as a mattress.
In an earlier reply I included the dims of the planned conversion which we have found to be most comfortible (attached).
As an aside, many restraurants simply have their tables too high for us (average height) folks. ~5'8" etc.
At any rate, out here in the Southwest the many forest fires may prevent us from boondocking and give us plenty of time to address such projects. Hopefully that is not the case where you are......good luck 
|

|

|
 05-03-2022, 12:20 PM
05-03-2022, 12:20 PM
|
#34
|
|
Winnie-Wise
Join Date: Oct 2021
Location: Abbotsford, BC
Posts: 436
|
I see your 18" seat height now (the the base plus the cushion).
I was looking on Covers and all web site, covers come in any size and limited colors. To be more cost effective one could then buy foam locally. May be an option for some if they want to keep the width to the OEM slide base dimension or somewhere between that and 36".
https://www.coversandall.ca/rectangl...ion-cover.html
|

|

|
 05-14-2022, 12:06 AM
05-14-2022, 12:06 AM
|
#35
|
|
Winnie-Wise
Join Date: Oct 2021
Location: Abbotsford, BC
Posts: 436
|
Hello All,
Visited my local Winnebago Dealer today and noticed their 1700 and 1800 without slides come with a 32" dinette. I was also at my local counter shop, with my 2017 2106 Dark Counter swatch. The guy said I looked to be a Wilsonart product, but Formica makes a similar, with a slightly different texture, Not one you will notice from counter to table.
The Formica product was on hand so I placed an order for a 24 x 33 table top. The Winnebago like texture is 55, which was discontinued by Formica.
The rest of the plan we be that of BluBugger's. Attached are the shots of the Winnebago build, pretty simple.
Thanks, BluBugger for all your input.
|

|

|
 05-14-2022, 06:33 AM
05-14-2022, 06:33 AM
|
#36
|
|
blubugger
Join Date: Feb 2019
Location: Albuquerque
Posts: 145
|
Very nice job there! The info on the cushion covers was very useful, also as replacement covers for other cushions we we have that need refurbishing.
In the interim, I found a local foam supplier here who can provide foams of all sorts of dims and support.
Also, I will revisit RecPro to see if they have expanded their product offerings to include cushions of less than 36", they do a god job! I Will report.
|

|

|
 05-14-2022, 10:00 AM
05-14-2022, 10:00 AM
|
#37
|
|
Winnie-Wise
Join Date: Oct 2021
Location: Abbotsford, BC
Posts: 436
|
I looked at a new Sonic and it too had 32" cushions.
As more manufactures bring on more couples coaches for us baby boomers, RecPro will follow-up with 32" cushions.
Those stretchable covers look good except it leaves the foam exposed on the backside.
Was looking at the table bases and see they come in plastic as well. Can anyone comment on the quality and durability of the plastic ones.
I will remove the vinyl front and replace it with 3/16" wallboard framed out in 3/4 x 1 1/2 strips and flush to to the slide floor top. I will do the same on the sides to close off where I remove the sofa arms. I too might subfloor the slide base, depending if the slide base is smooth enough for some kind of vinyl flooring.
The jury on the boxes is still out, on whether to build and install or stick build it like the rest of the trailer. I'm trying to wrap my head around how the manufacture makes the back sturdy in a stick frame construction. I assume they are two different assemblies joined together.
I'm not going to do anything till I can attain all the parts.
|

|

|
 06-01-2022, 10:56 AM
06-01-2022, 10:56 AM
|
#38
|
|
Winnie-Wise
Join Date: Oct 2021
Location: Abbotsford, BC
Posts: 436
|
Quote:
Originally Posted by Blubugger

Bc.....hope you have luck getting your dinette conversion finished to your liking!
In an earlier reply I included the dims of the planned conversion which we have found to be most comfortable (attached).
|
Good day all,
Blu I have a question for you or anyone that can shed some light on construction.
I'm curious as to how the back and bases are connected for stability and strength if built in two sections. Is it the "L" Shaped addition that provides the vertical strength (see attached)?
I have looked at the build in a new Minnie and I cannot get a good shot as everything is covered in fabric. I could make the back in one solid sheet 31" tall by 32 -36" wide. The jack knife sofa platform is wider at the front than between the slide, so why not use the slide wall to support the upper cushion. the other reason is the extra material will contribute to extra weight.
So my thought is to build the dinette back half as deep as the base and use the slide wall as the upright on the outward side. (open front of the base is wider than the closed in side of the base between slide walls. To utilize that portion of the slide base I will be removing the jack knife sofa arms).
I will have to address the base corner (5"- 6")that extends toward the bed (Winnebago did not (see attached). One option is to make the base wider at the front than at the rear, this would represent the area taken up by the sofa arms.
The base of the dinette seat would be the full depth of the slide base with a jog at the front. The back would be inset to flush out with the slide wall to support the cushions.
Thoughts if following the traditional stick build with 1/8 ply facing.
|

|

|
 06-01-2022, 10:42 PM
06-01-2022, 10:42 PM
|
#39
|
|
Winnie-Wise
Join Date: Oct 2021
Location: Abbotsford, BC
Posts: 436
|
Hit the recycler today and found a unit with a dinette built upto the slide wall as I suggested earlier.
This gave me a clearer picture of the task at hand. I noticed the inner sheathing goes to seat level and the outer sheathing as well as the stick framing goes down to the seat base/floor.
Hope this paints a clear picture for the next guy looking to build a dinette and how its framed.
|

|

|
 |
|
|
Currently Active Users Viewing This Thread: 1 (0 members and 1 guests)
|
|
|
 Posting Rules
Posting Rules
|
You may not post new threads
You may not post replies
You may not post attachments
You may not edit your posts
HTML code is Off
|
|
|
|
 » Recent Discussions
» Recent Discussions |
|
|
|
|
|
|
|
|
|
|
|
|
|
|
|
|
|
|
|
|
|
|
|
|
|